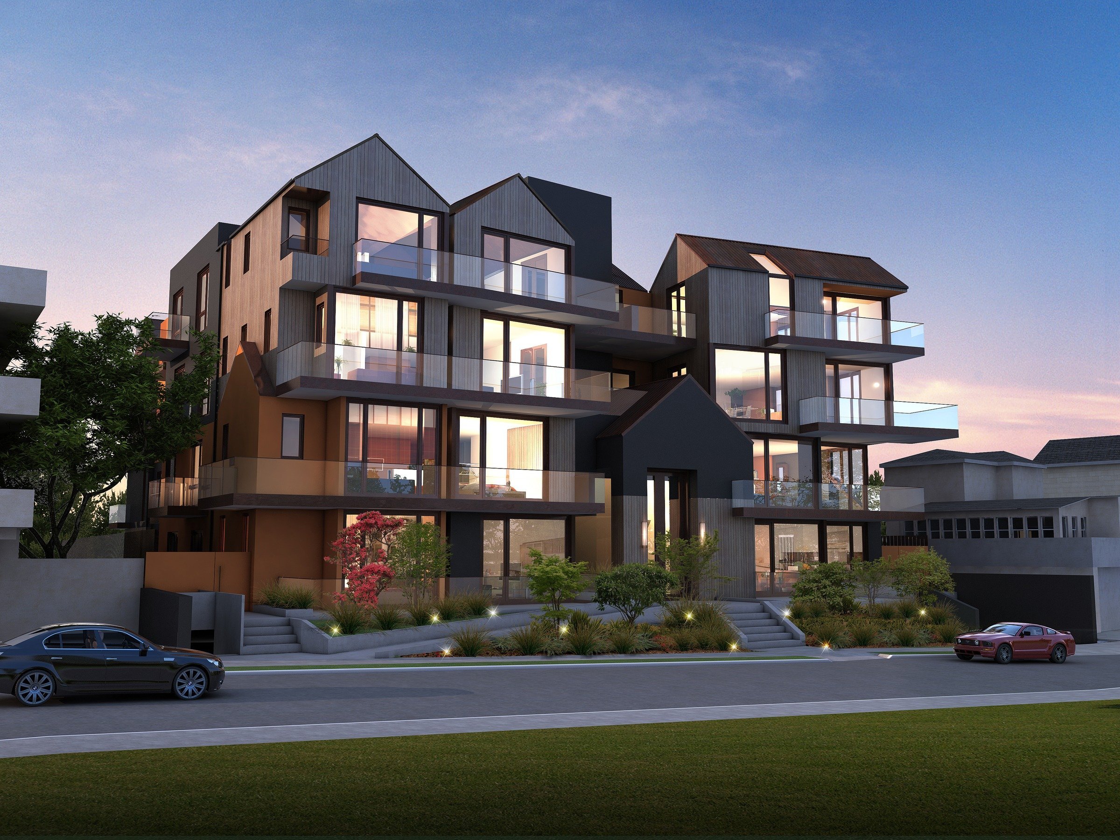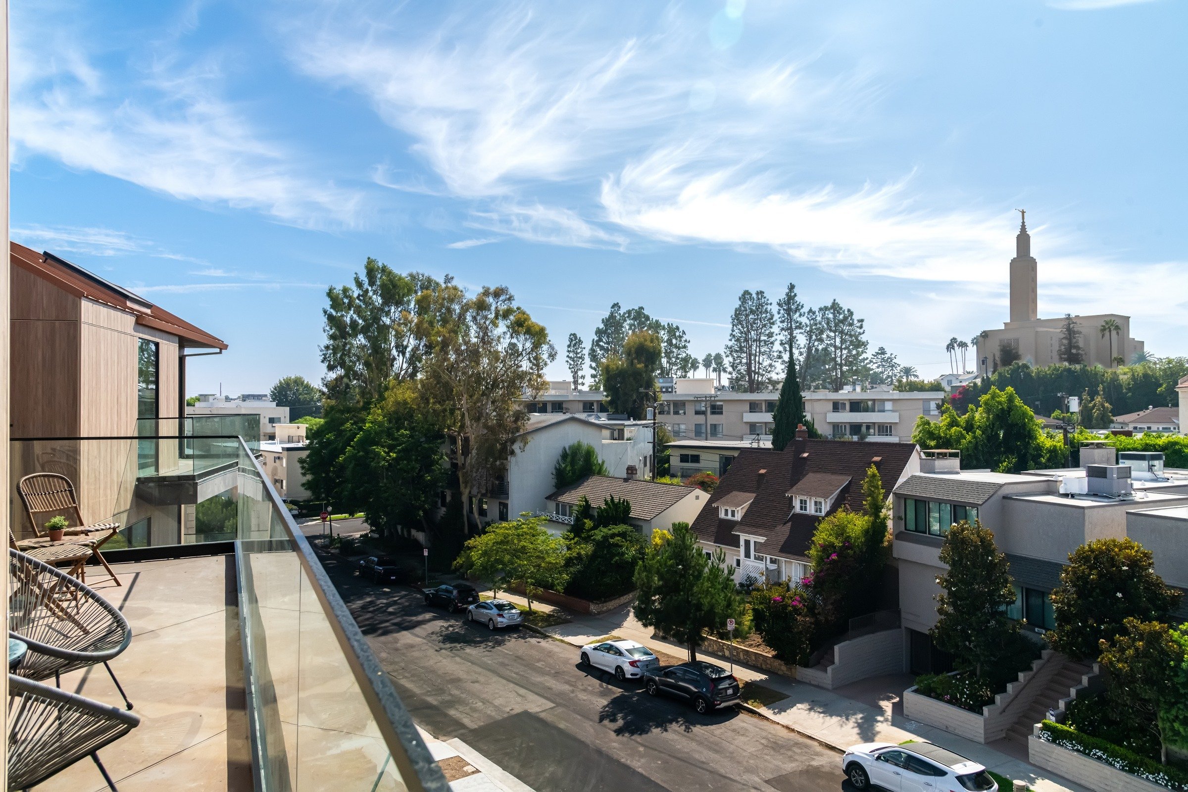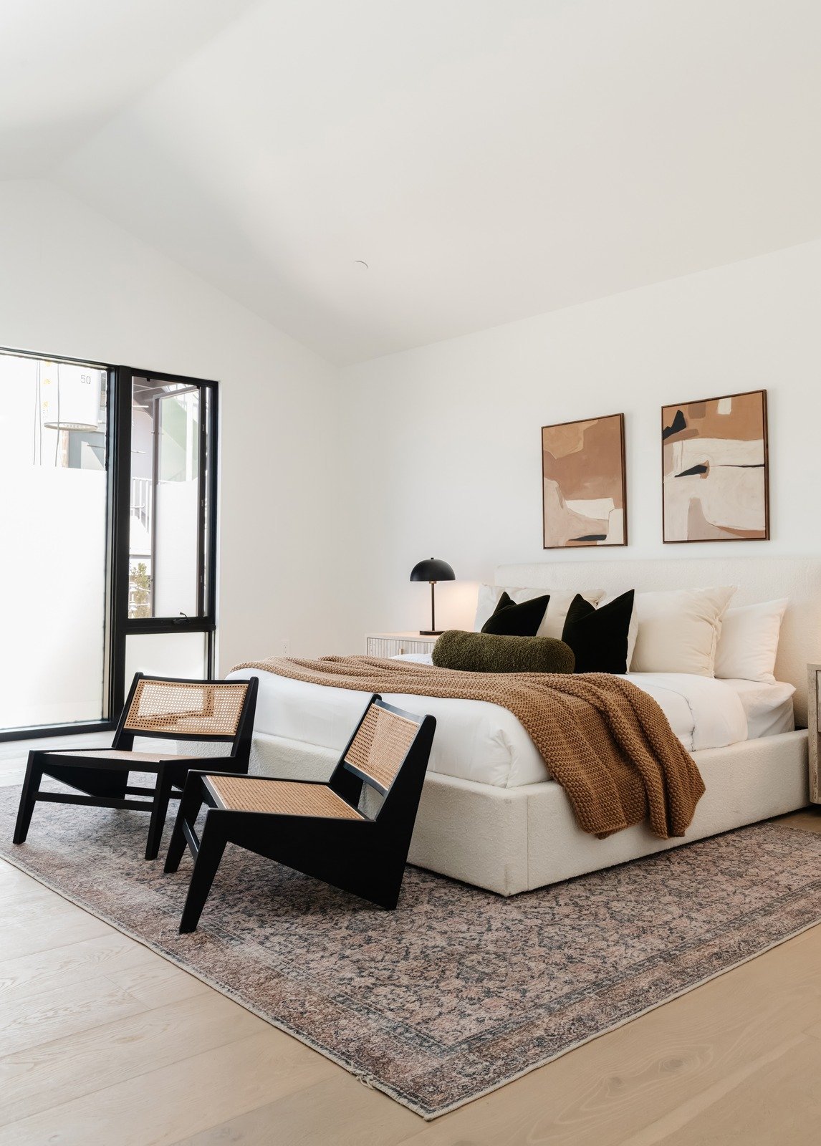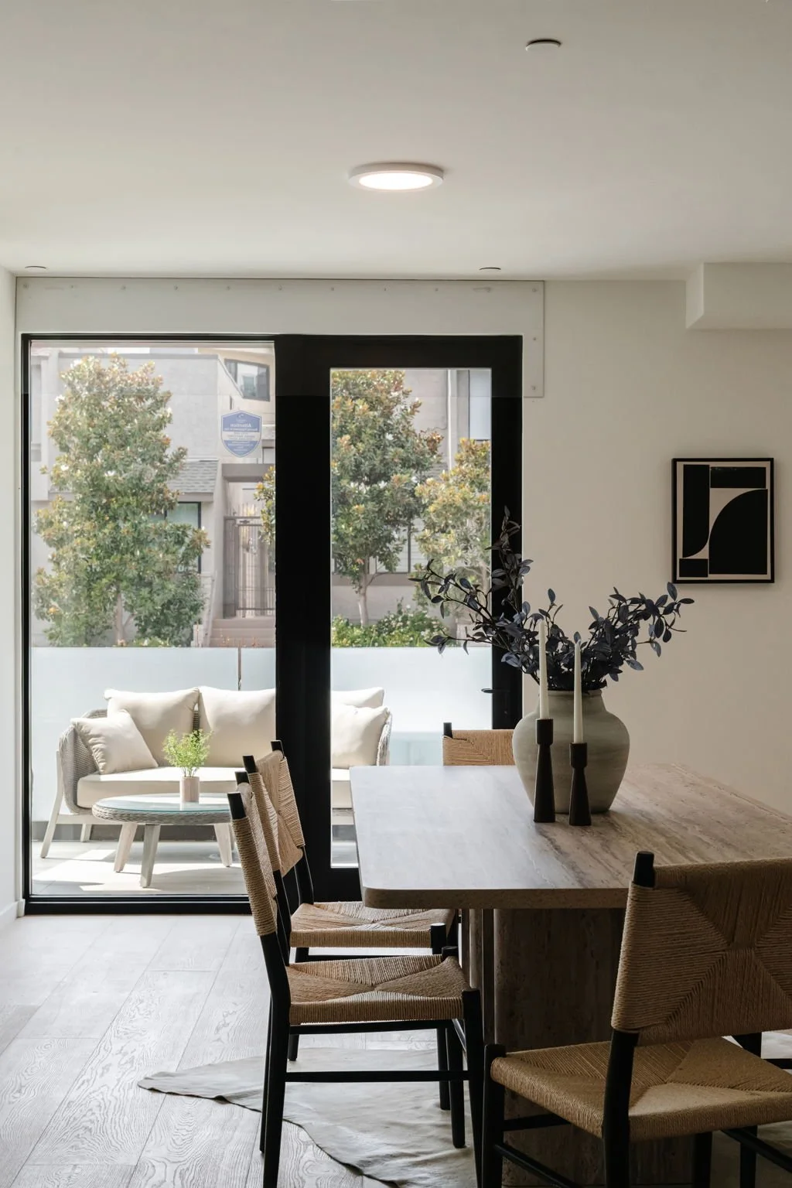
WELCOME TO MODERN LUXURY
12 LUXURY CORNER RESIDENCES | 100% SOLD
LUXURY CONDOS
IN WESTWOOD
12 of 12 residences sold
Located in the heart of Westwood, these twelve 2-3 bedroom condos for sale feature expansive spaces ranging from 1,799 to 2,310 square feet, and fine designer finishes throughout.

12 residences sold, but we have more.
Sixteen18 Hilts is home to Westwood’s top luxury condos for sale.
Nestled in a family-friendly neighborhood just blocks from Century City, this brand-new boutique development combines modern comfort with unmatched convenience.
Level up
the penthouse
Indulge in the exclusive penthouse level where residents can elevate their experience even further, enjoying vaulted ceilings and private rooftop decks with sweeping, uninterrupted views of the city skyline, offering the ultimate in refined living.
The primary suite offers beautifully vaulted ceilings to bathe the entire space in beautiful light.
The exclusive penthouses feature a bright and spacious floorplan - but best of all a private rooftop terrace.

100% sold in just 7 months
Gallery






















































